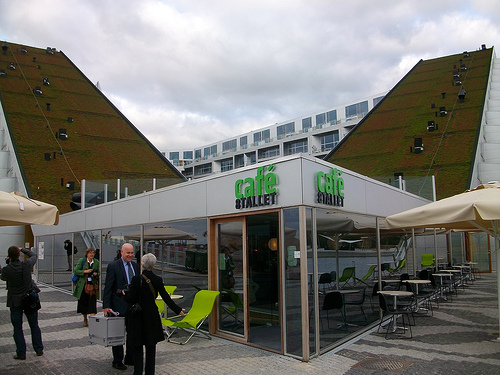8 House




 (2 vote, 50.00% worth checking out)
(2 vote, 50.00% worth checking out) Location:
Richard Mortensens Vej
Orestad
Copenhagen
Denmark
coordinates: 55.6164970,12.5691748
open coordinates in google maps
open coordinates in apple map
Building names(s): 8 House / 8 Tallet
Architect/Designer: BIG
architect website:
more images:
Completion date:
function(s): multi-dwelling, residential
The building complex comprises of 501 apartments // 92 terraced houses (68–154 m2) // 273 apartments (58–165 m2) // 109 penthouses (84–191 m2) Floor area: 62,000 m2, of which about 10,000 m2 is commercial facilities. Construction cost: DKK 543.5 million
updated on: 25 May 2011 | suggested on: 29 May 2011 |
Suggested By LT
