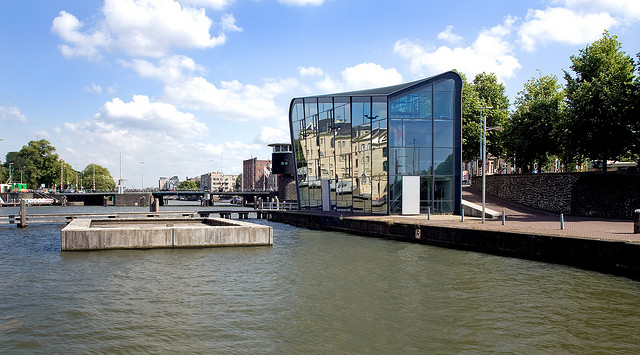Amsterdam Center for Architecture




 (2 vote, 50.00% worth checking out)
(2 vote, 50.00% worth checking out) Location:
Prins Hendrikkade 600
Amsterdam
1011 VX
Netherlands
coordinates: 52.3714905,4.9125996
open coordinates in google maps
open coordinates in apple map
Building names(s): Amsterdam Center for Architecture / ARCAM
Architect/Designer: René van Zuuk
architect website:
more images:
Completion date: 2003
opening hours: Tuesdays to Saturdays, 13.00 to 17.00. admission: free website: www.arcam.nl Site area: 300 m² Floor area: 477 m² Built-up area: 211 m² Net building costs: € 1,6 Million
updated on: 27 September 2010 | suggested on: 29 September 2010 |
Suggested By LT
