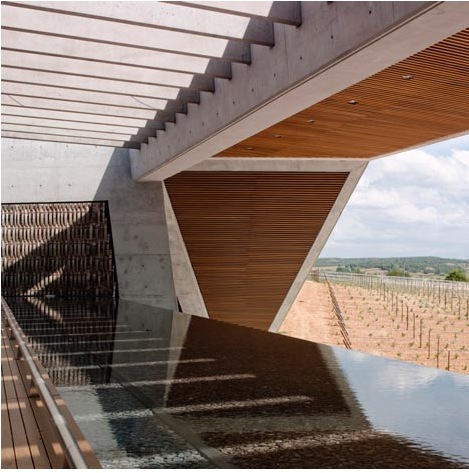Bodegas Portia




 (1 vote, 100.00% worth checking out)
(1 vote, 100.00% worth checking out) 
Foster & Partners
Location:
09370 Gumiel de Izán
Carretera N1, Km 170
Gumiel de Izan
Burgos Burgos
Spain
coordinates: 41.7681274,-3.6941099
open coordinates in google maps
open coordinates in apple map
Building names(s): Bodegas Portia
Architect/Designer: Foster & Partners
more images:

Foster & Partners
Completion date: 2010
function(s): winery
website: bodegasportia.com opening hours: tours Monday-Saturday 11am, 12:30pm, 4:30pm Sunday and public holidays 11am, 12:30pm Gross Area: 12,500 sqm Net Area: 11,300 sqm Site Area: 400 acres Building Height: 14.5 m (partially embedded into the sloping landscape) Number of storeys: Two operational levels + grape reception roofdeck (external) Structure: Concrete structure with pre-cast elements where the structure is exposed and in situ cast concrete where the structure is buried underground, i.e. retaining walls. The boundary link between above and below-grade servicing structures is given visual expression through a continuous linear skylight. Materials: Materials of building echo the materials used in wine production – steel, oak and glass. Cladding: Corten Steel shingle cladding to all principal vertical elevations. Sustainability: The partly buried structure, as well as the concrete framing of the building, maximises its thermal mass to maintain a constant internal environment and the optimal thermal conditions required for the ageing of wine. The wing where the tanks are housed is naturally ventilated to allow CO2 to escape during the fermentation process. Widescale integration of photovoltaics is anticipated into the design of the roof, spreading over the three wings to maximise the surface for capturing energy. Production Capacity: One million bottles of red wine per year. Storage Capacity: 6,000 barrels of 225 litres, and 750,000 bottles.
updated on: 13 May 2013 | suggested on: 13 May 2013 |
Suggested By LT