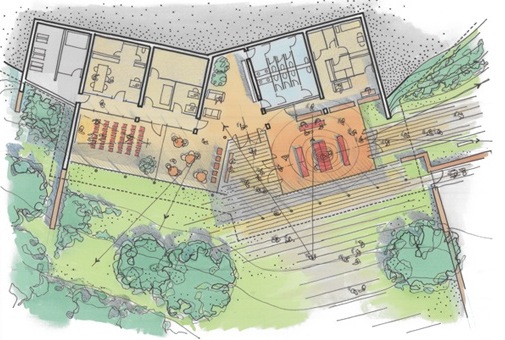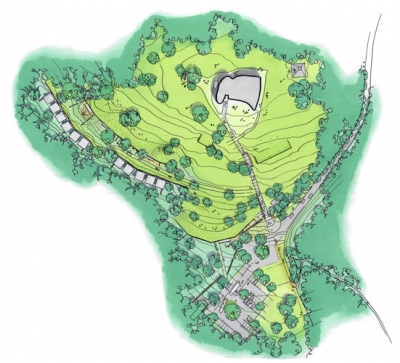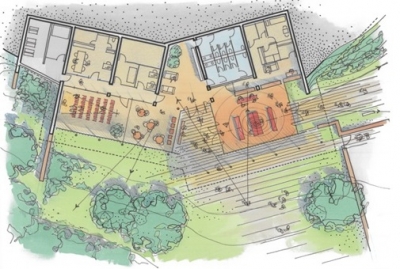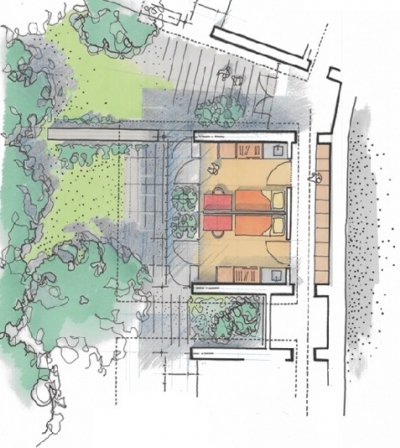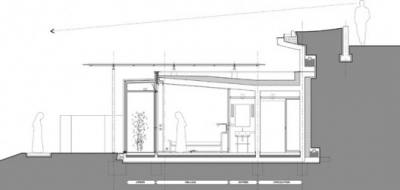Chapel of NotreDame du Haut gatehouse and convent




 (2 vote, 60.00% worth checking out)
(2 vote, 60.00% worth checking out) Location:
Rue Chapelle 13
Ronchamp
France
coordinates: 47.7044907,6.6205716
open coordinates in google maps
open coordinates in apple map
Building names(s): Chapel of NotreDame du Haut gatehouse and convent
Architect/Designer: Renzo Piano
more images:
Completion date: 2011
function(s): convent, gatehouse
for more information including how to get here and admission cost see Chapel of Notre Dame Du Haut Ronchamp construction cost: £9m including landscaping and site rehabilitation monastery area: 1700 m² gatehouse area: 450 m² roofed area: 1386 m² (convent : 263 m² ; poor clares’ living area : 296 m² ; workshops : 120 m² ; oratory : 260 m² ; guest quarters: 443 m²) Program/Scope of work:: design of a convent with its related functions; demolition of the existing gatehouse and construction of a new one; demolition of the existing parking lot to be replaced by a smaller, planted one; landscaping and overall rehabilitation of the site. the convent: living spaces: 12 cells and spaces for common living (1 common room; 1 refectory with annexed kitchen; 2 cells for the disabled; 1 infirmary) guest quarter: a nondenominational space for hosting visitors made up of 8 cells + 1 cell for disabled; 1 dining room; 1 small meeting room communal areas: 2 workshops (sewing rooms), 2 offices (12 m²), 3 parlors (10 m²), oratory for 35 people the gatehouse: areas open to public include: small meeting room, ticket office, refreshment corner, shop corner, bioclimatic winter garden, public restrooms administration: first aid room, office for researchers, archive (le corbusier’s work) landscaping: including: demolition of the existing parking lot replaced with a smaller planted parking lot, enhancement of the ancient path leading from ronchamp up to the chapel, requalification of the entire site (clearance, planting etc) architectural drawings: siteplan gatehouse plan convent plan - typical bedroom convent section
updated on: 4 October 2011 | suggested on: 29 September 2011 |
Suggested By LT
