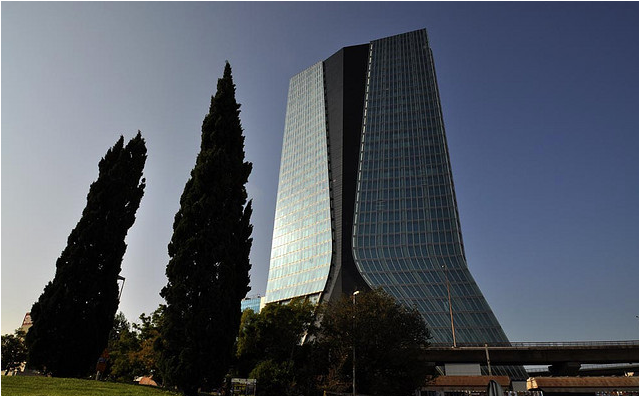CMA Tower




 (be the first to vote by clicking on the stars)
(be the first to vote by clicking on the stars)Location:
4, quai d'Arenc
Marseille
13235
France
coordinates: 43.3151169,5.3658128
open coordinates in google maps
open coordinates in apple map
Building names(s): CMA Tower
Architect/Designer: Zaha Hadid
more images:
Completion date: 2010
function(s): commercial, office, tower
getting there: closest station: Gare de la Joliette height: 33 floors / 147 m - its highest point is almost on a level with the forecourt of Marseille’s Notre Dame de la Garde basilica ceiling heights: 2.8 m floor to ceiling and 4.08 m between suspended slabs Capacity: 2,700 people surface area: 64,000 m² materials: Insitu concrete; Fully Glazed Unitized Facade environmental credentials: A chilled beam air conditioning system combining comfort and lower energy costs, Better natural lighting (all offices, most in open space configuration, are receiving direct sunlight), Dual-skin façade for better heat efficiency Energy efficient building facilities
updated on: 28 April 2012 | suggested on: 30 January 2012 |
Suggested By LT
