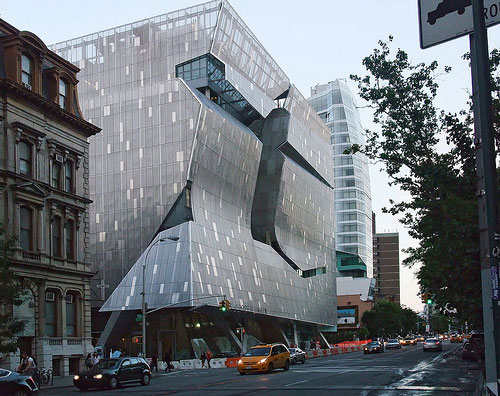Cooper Union Building




 (6 vote, 76.67% worth checking out)
(6 vote, 76.67% worth checking out) Location:
41 Cooper Square
New York
USA
coordinates: 40.7285194,-73.9902878
open coordinates in google maps
open coordinates in apple map
Building names(s): Cooper Union Building
Architect/Designer: Morphosis
more images:
Completion date: 2009
function(s): academic, university
environmental credentials: built to LEED gold standard and likely to achieve a Platinum rating advanced green building initiatives include:- operable building skin made of perforated stainless steel panels offset from a glass and aluminium window wall. The panels reduce the impact of heat radiation during the summer and insulate interior spaces during the winter.
- radiant heating & cooling ceiling panels using HVAC technology to boost energy efficiency.
- full-height atrium improving airflow & increased interior day lighting
- 75% of building's regularly occupied space lit by natural daylight
- green roof insultates builting and reuces city 'heat island' effect, storm water runoff & pollutants; harvested water is reused
- cogeneration plant provides additional power to building, recovers waste heat and cuts energy costs
- flexible state-of-the-art laboratories, studios and classrooms - specifically designed to accommodate pedagogical objectives
updated on: 15 January 2013 | suggested on: 30 June 2009 |
Suggested By kiwi kid
