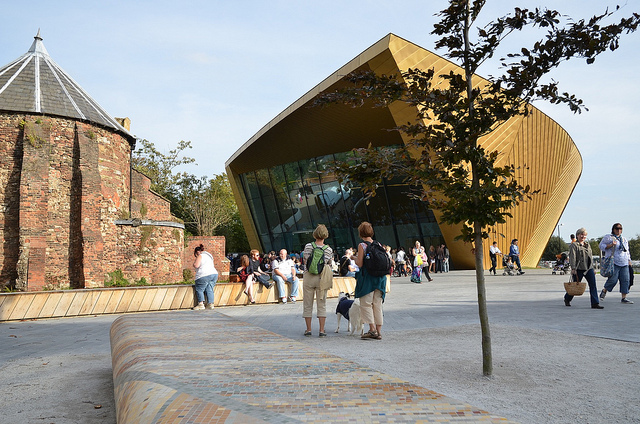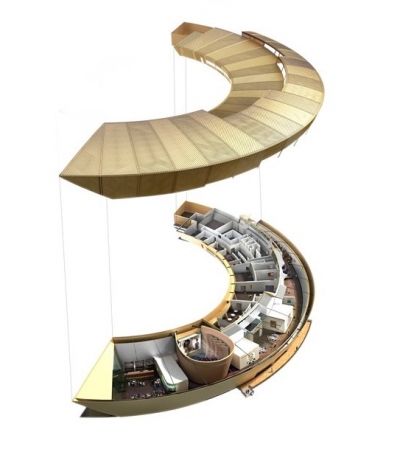Firstsite




 (be the first to vote by clicking on the stars)
(be the first to vote by clicking on the stars)Location:
High Street
Colchester
Essex CO1 1UE
United Kingdom
coordinates: 51.8888741,0.9061575
open coordinates in google maps
open coordinates in apple map
Building names(s): Firstsite
Architect/Designer: Rafael Vinoly
more images:
Completion date: 2011
function(s): contemporary art, cultural center, gallery
area: 3200 m² green credentials: According to the Colchester Borough Council, there have been a number of measures taken during the construction to make the project environmentally friendly. These include: Building up the site with local recycled rubble from a demolished Garrison building Durable materials have been used and timber is from a sustainable source The insulating layer that covers the entire building is a product called ‘Glassfoam’ made from 66% recycled glass An under floor heating system has been installed for the most effective way of heating the building. Because the heat comes from the lowest point in the space, only the lowest air is heated i.e. where people are circulating. A normal heating system would heat the air half way up the wall and above, making it less effective High solar gain has been minimised through the design, which in turn minimises the need to use cooling systems The operation of firstsite is also environmentally conscious: All staff including the catering franchise will continue to uphold best practice in the recycling of everyday items such as all paper, ink cartridges, glass and other items used The fixtures and fittings will be of the highest feasible efficiency to achieve maximum energy efficiency The minimal car parking is designed to encourage the use of more sustainable modes of transport website: www.firstsite.uk.net admission cost: free Opening Hours: Monday – Wednesday 8am – 7pm Thursday – Saturday 8am – 11pm Sunday 10am – 5pm Exhibition spaces Monday – Saturday 10am – 7pm Sunday 11am – 5pm MUSA Café Restaurant Monday – Saturday 8am – 6pm Thursday – Saturday 7 – 11pm; last orders 9.30pm Sunday 10am – 5pm architectural drawings:
updated on: 29 September 2011 | suggested on: 22 September 2011 |
Suggested By LT

