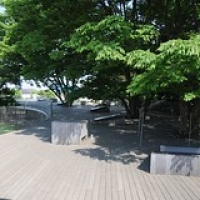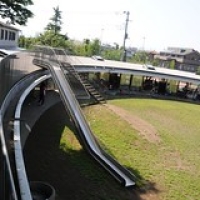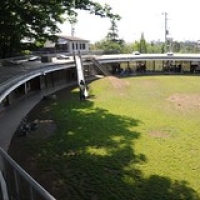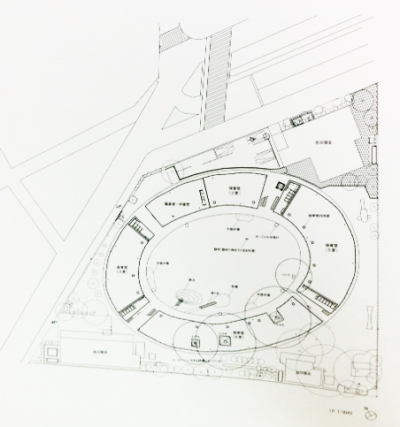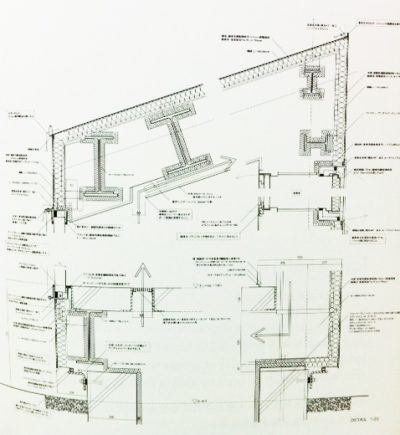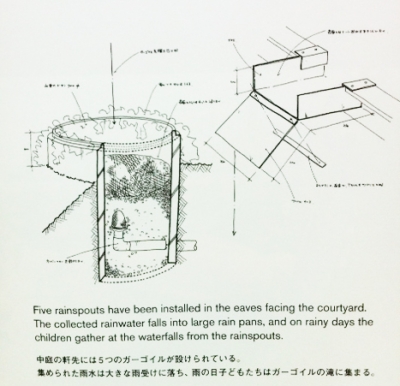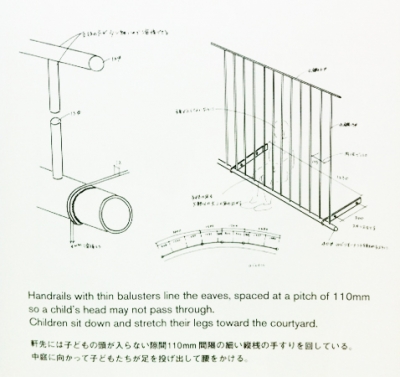Fuji Kindergarden




 (6 vote, 76.67% worth checking out)
(6 vote, 76.67% worth checking out) 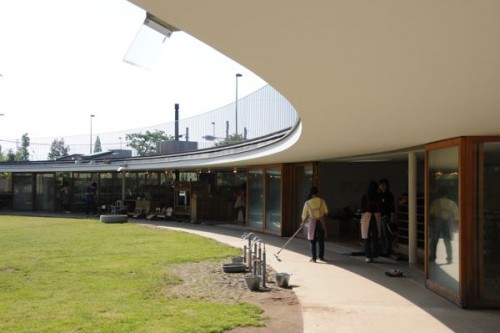
© checkonsite.com
Location:
2-7-1
Tachikawa
Tokyo
190-0032
Japan
coordinates: 35.7219543,139.3903198
open coordinates in google maps
open coordinates in apple map
Building names(s): Fuji Kindergarden
Architect/Designer: Tezuka
more images:
Completion date: 2007
completion date: 2007
function(s): academic, childcare, school
credentials/awards: 2010 November BOM, BOM
website: fujikids.jp Site Area: 4791.69 m² Constructed Area: 1094.83 m² architectural drawings / details: Plan Detail Detail - Rainspout Detail - Handrail
updated on: 14 November 2015 | suggested on: 23 September 2010 |
Suggested By LT
