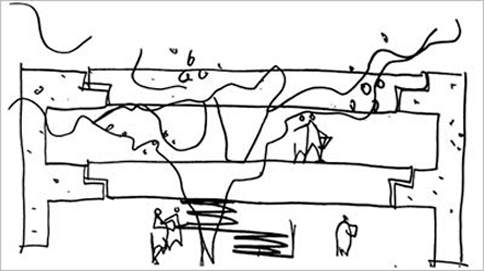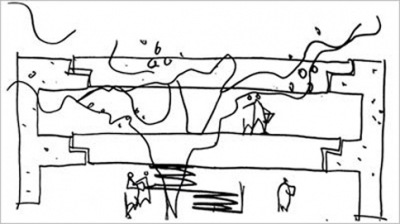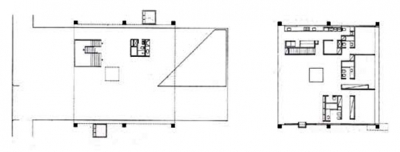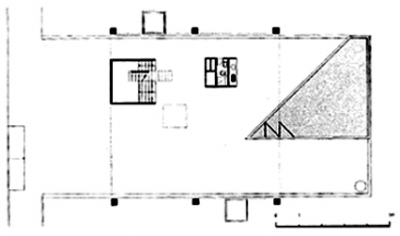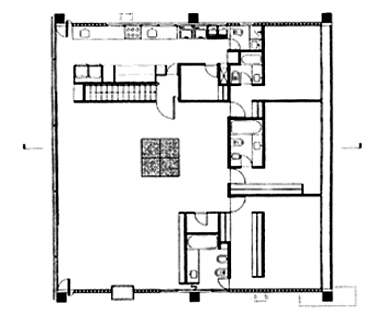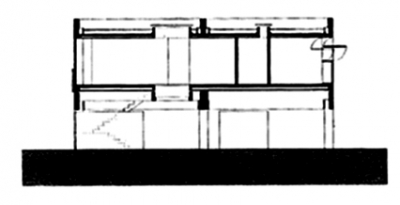Gerassi House




 (1 vote, 80.00% worth checking out)
(1 vote, 80.00% worth checking out) Location:
409 Rua Doutor Carlos Norberto de Souza Aranha
Sao Paulo
Brazil
coordinates: -23.5495243,-46.7069130
open coordinates in google maps
open coordinates in apple map
Building names(s): Gerassi House
Architect/Designer: Paulo Mendes da Rocha
more images:
Completion date: 1991
function(s): residential
architectural drawings:
Conceptual Sketch
Plans
Ground floor plan
Level 1 plan
Section
updated on: 8 November 2011 | suggested on: 10 November 2011 |
Suggested By LT
