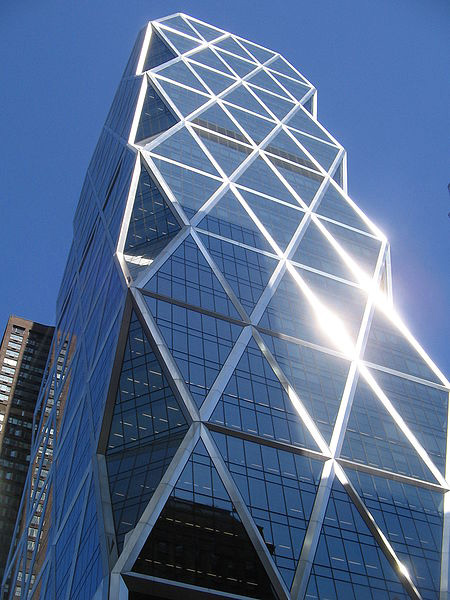Hearst Tower




 (9 vote, 73.33% worth checking out)
(9 vote, 73.33% worth checking out) Location:
300 West 57th Street
New York
USA
coordinates: 40.7666016,-73.9836807
open coordinates in google maps
open coordinates in apple map
Building names(s): Hearst Tower
Architect/Designer: Foster & Partners
more images:
Completion date: 2006
function(s): commercial, tower
height:46 stories / 182 m (597 ft) area: 80,000 m² (856,000 ft²) of office space structure: triangular framing pattern (ie. diagrid) required 9,500 metric tons (10,480 tons) of structural steel - reportedly about 20% less than a conventional steel frame. Green rating: gold designation by the United States Green Building Council's LEED certification program. Green strategies: The floor of the atrium is paved with heat conductive limestone. Polyethylene tubing is embedded under the floor and filled with circulating water for cooling in the summer and heating in the winter. Rain collected on the roof is stored in a tank in the basement for use in the cooling system, to irrigate plants and for the water sculpture in the main lobby. The building was constructed using 80% recycled steel. Overall, the building has been designed to use 26% less energy than the minimum requirements for the city of New York. The atrium features escalators which run through a 3-story water sculpture titled Icefall, a wide waterfall built with thousands of glass panels, which cools and humidifies the lobby air.
updated on: 14 May 2012 | suggested on: 13 June 2009 |
Suggested By LT
