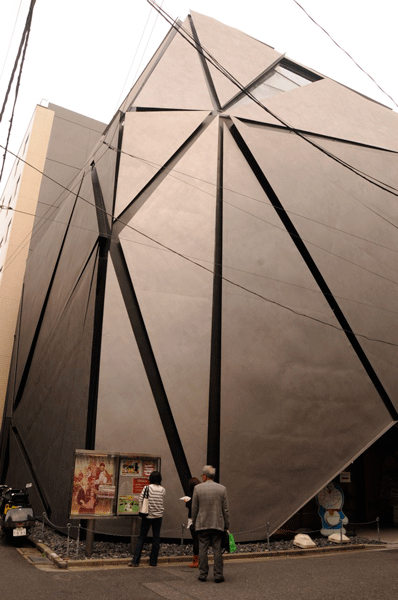Jimbocho Theater




 (3 vote, 66.67% worth checking out)
(3 vote, 66.67% worth checking out) Location:
1-23 Kanda-Jimbocho
Tokyo
Chiyoda-ku
Japan
coordinates: 35.6950417,139.7608032
open coordinates in google maps
open coordinates in apple map
Building names(s): Jimbocho Theater / Jimbocho Kagetsu
Architect/Designer: Nikken Sekkei
more images:
Completion date: 2007
function(s): auditorium, movies
facilities: 100 seat Movie Theater, 126 seat Variety Theater, common space for each facility, and 300m2 of Entertainment School and Lesson Rooms Owner: Shogakukan Inc. Land area: 319.28 m² Site area: 252.53 m² Total floor area: 1,427.59 m² Structure: RC(steel plate anti-shock panel) Floors: 2 floors underground, 6 floors above ground Max height: GL+28.05m theatre website: www.shogakukan.co.jp/jinbocho-theater/ (Japanese only)
updated on: 10 July 2012 | suggested on: 12 August 2010 |
Suggested By LT
