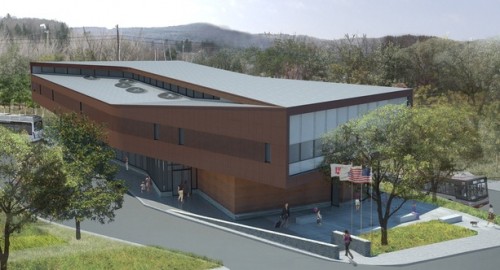John W Olver Transit Center




 (2 vote, 70.00% worth checking out)
(2 vote, 70.00% worth checking out) 
Charles Rose Architects
Location:
12 Olive Street
Greenfield
Massachusetts MA 01301
USA
coordinates: 42.5856819,-72.6006927
open coordinates in google maps
open coordinates in apple map
Building names(s): John W Olver Transit Center
Architect/Designer: Charles Rose
architect website:
more images:

Charles Rose Architects
Completion date: 2012
function(s): civic, government, station, transport
credentials/awards: Green, Green Building, Zero net energy
area: 24 000 ft² / 2 230 m² construction budget: $12.8 million in April 2009, came in at $10.4 million The building is a zero net energy building and will produce the energy it uses through solar and geothermal sources, and a boiler on site fueled by wood pellets, a lumber-industry byproduct. Key features:- 22 geothermal wells
- 7,300 ft² photovoltaic array
updated on: 31 August 2012 | suggested on: 31 August 2012 |
Suggested By LT