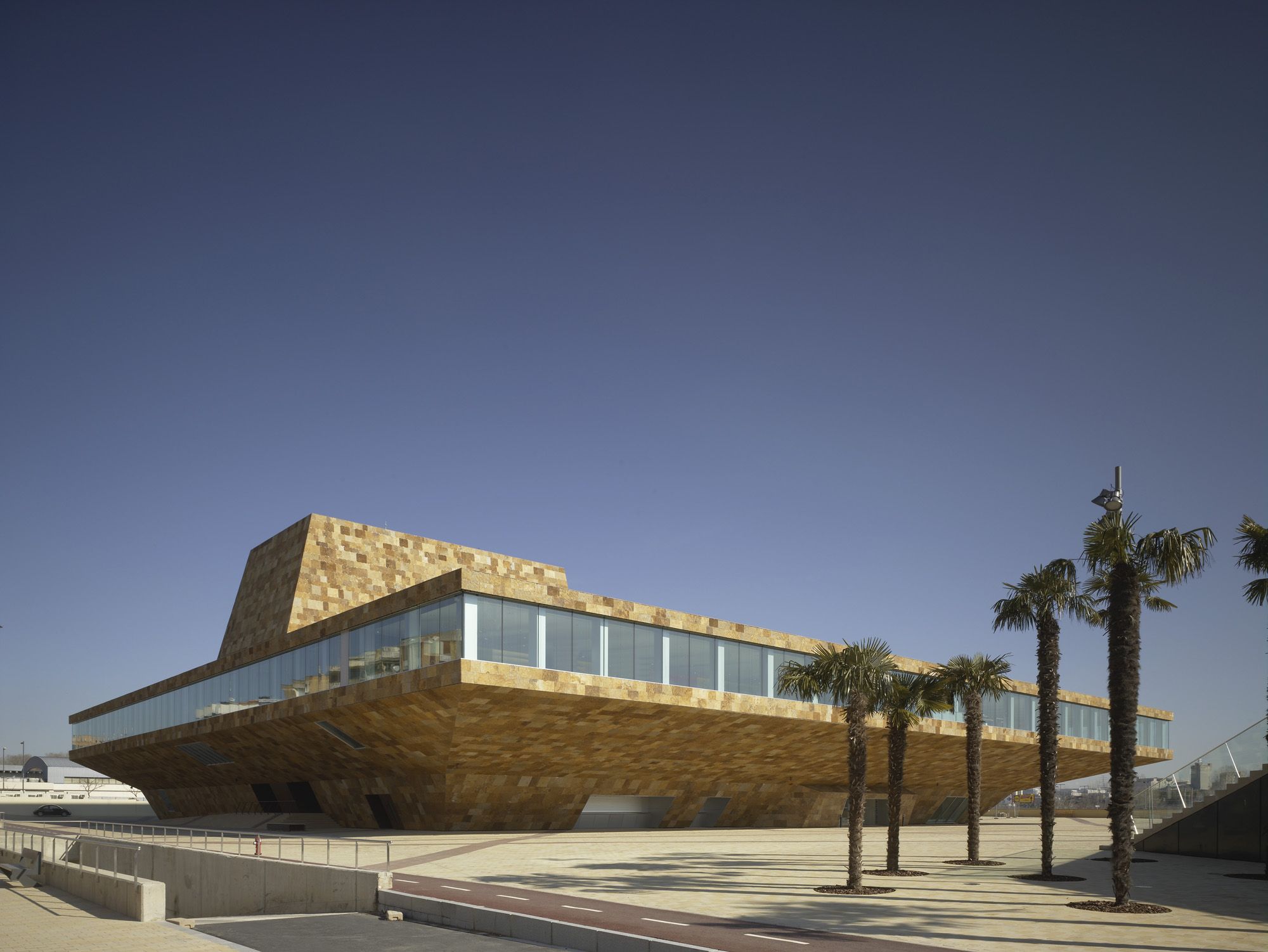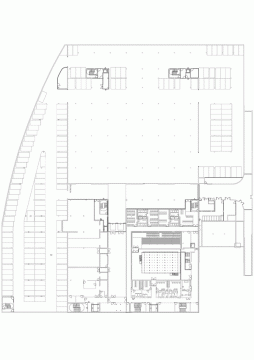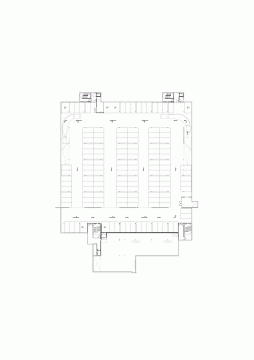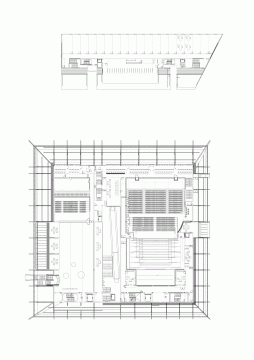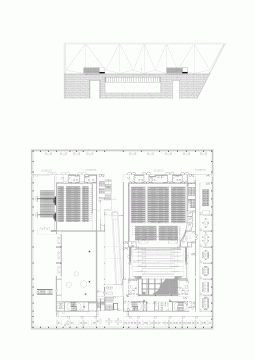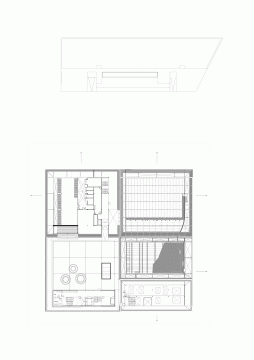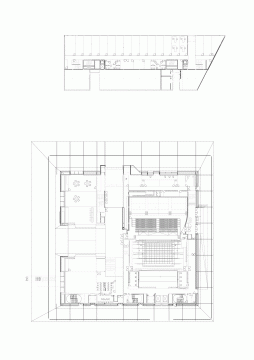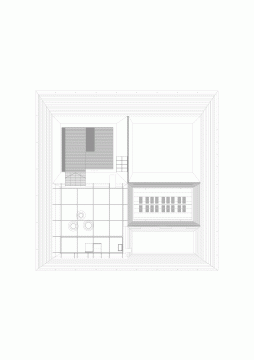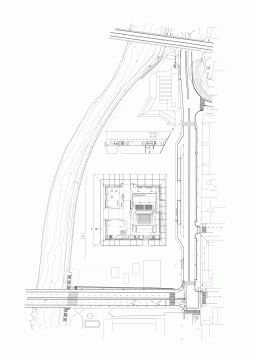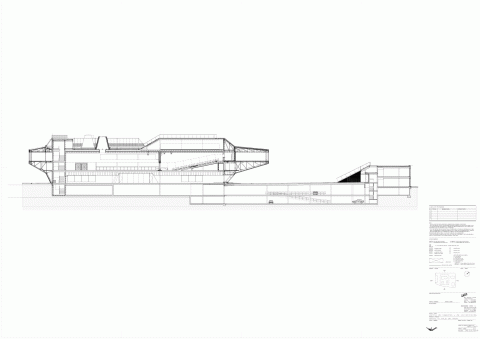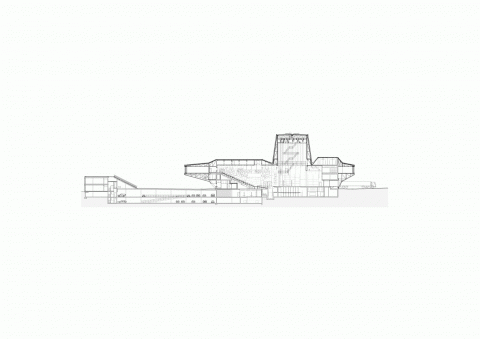La Llotja de Lleida




 (2 vote, 60.00% worth checking out)
(2 vote, 60.00% worth checking out) Location:
Av. Tortosa 6-8
Lleida
25005
Spain
coordinates: 41.6196136,0.6377220
open coordinates in google maps
open coordinates in apple map
Building names(s): La Llotja de Lleida
Architect/Designer: Mecanoo / labb arquitectura
architect website:
more images:
Completion date: 2010
Budget:€ 35,000,000 Programme: Theatre and congress centre of 37,500 m² with a theatre halls (1.000 seats), that can function as a congress hall as well, 2 congress halls with 400 and 200 seats, a multifunctional space, 2 foyers, 9,500 m2 parking space, a square of 15,325 m2, Mercolleida office and retail of 2,591 m2, 1st prize competition architectural drawings:
updated on: 15 May 2012 | suggested on: 25 February 2010 |
Suggested By LT
