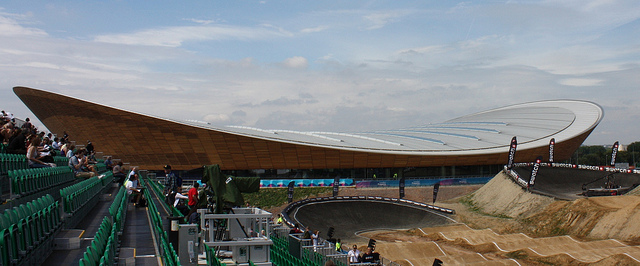London Velopark




 (be the first to vote by clicking on the stars)
(be the first to vote by clicking on the stars)Location:
A12, Leyton
London
United Kingdom
coordinates: 51.5503654,-0.0151920
open coordinates in google maps
open coordinates in apple map
Building names(s): London Velopark
Architect/Designer: Hopkins
more images:
Completion date: 2011
function(s): sports, velodrome
Construction cost: £105 million (velodrome only) Capacity: 6,000 (velodrome); 6,000 (BMX track) Field dimensions: 250 metres environmental design: strategically placed roof lights allow natural daylight, reducing lighting expenditures;the porous timber exterior cladding facilitates natural cross ventilation while rainwater is collected for reuse in the building.
updated on: 18 February 2013 | suggested on: 16 January 2012 |
Suggested By LT
