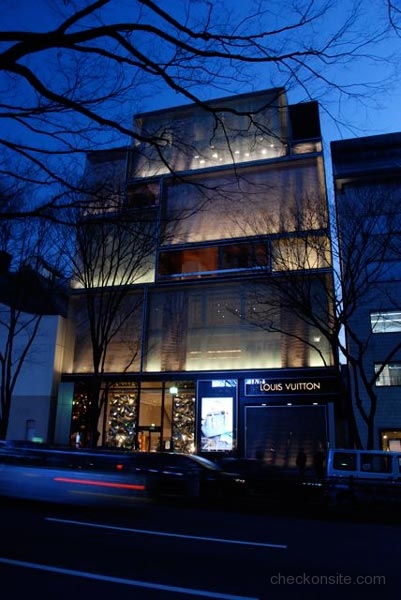Louis Vuitton Omotesando




 (9 vote, 71.11% worth checking out)
(9 vote, 71.11% worth checking out) Location:
5-7-5 Jinqumae
Shibuya-ku
Tokyo
Japan
coordinates: 35.6664925,139.7091064
open coordinates in google maps
open coordinates in apple map
Building names(s): Louis Vuitton Omotesando
Architect/Designer: Jun Aoki
more images:
Completion date: 2002
function(s): fashion, retail
dimensions: width: 25.5 m depth: 20.8 m height: 31.9 m construction: made up of rectangular parallelepiped units stacked in an irregular pile. The structure, located in interstitial spaces 30 centimeters deep and 37 centimeters high between the rectangular parallelepiped units, is a non-uniform cage with few vertically aligned columns. The columns and beams are all made from wide-flange steel members 20 centimeters by 20 centimeters in cross-section. finishes: exterior finish consists of two types of metal mesh, polished stainless panels or two layers of glass ornamented with patterns. LV Hall on the seventh floor has a triple-height ceiling and is wrapped in a three-layered screen of metal mesh, glass and white lace embroidered with white ribbons.
updated on: 30 June 2011 | suggested on: 9 August 2008 |
Suggested By LT
