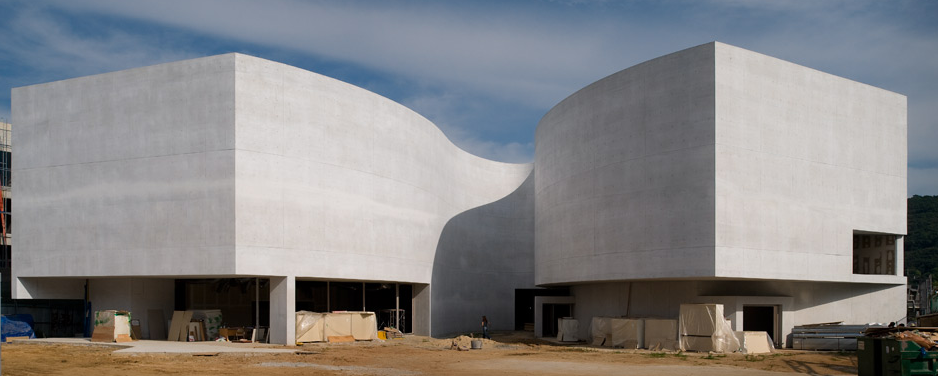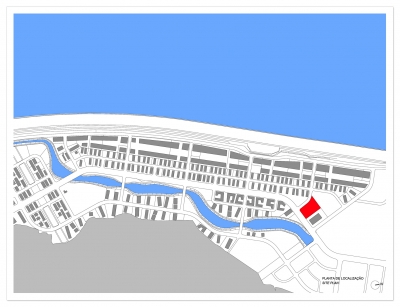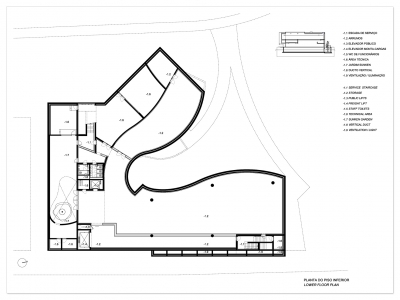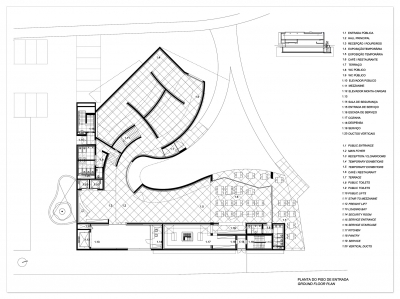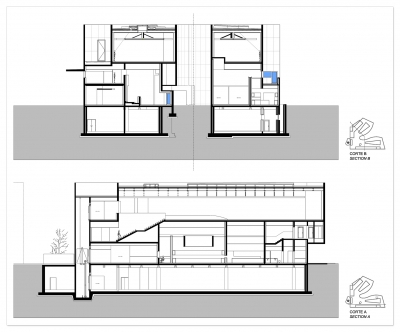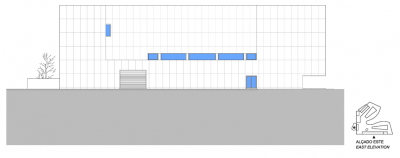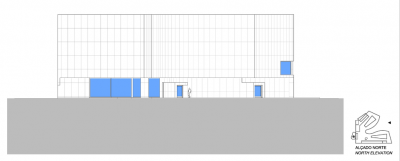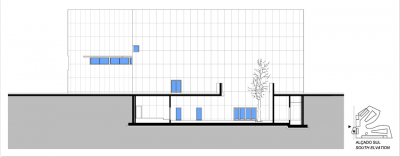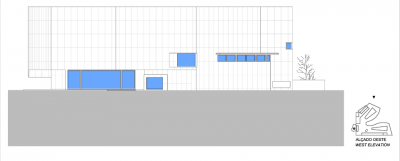Mimesis Museum




 (2 vote, 90.00% worth checking out)
(2 vote, 90.00% worth checking out) Location:
Paju-si
Gyeonggi-do
Korea
coordinates: 37.7169266,126.6888199
open coordinates in google maps
open coordinates in apple map
Building names(s): Mimesis Museum
Architect/Designer: Alvaro Siza + Carlos Castanheira + Jun Sung Kim
more images:
Completion date: 2009
function(s): gallery
Site area: 4,650 m² Foot print area: 1,300 m² Total floor area: 4,000 m² architectural drawings: Site plan Lower floor plan Ground floor plan Section East Elevation North Elevation South Elevation West Elevation all drawings from www.carloscastanheira.pt
updated on: 29 April 2011 | suggested on: 4 March 2011 |
Suggested By LT
