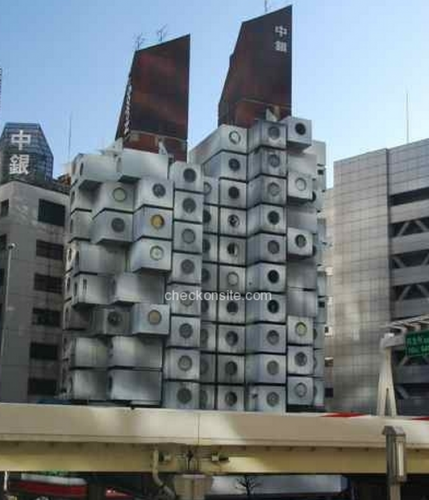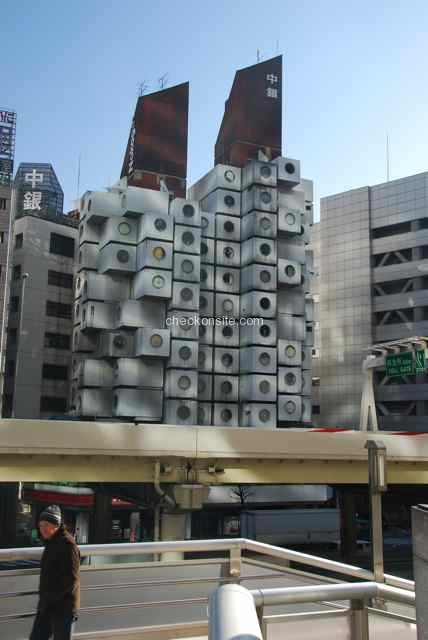Nakagin Capsule Tower




 (17 vote, 88.24% worth checking out)
(17 vote, 88.24% worth checking out) 
Location:
8-16-10 ginza
Chuo-ku
Tokyo
Japan
coordinates: 35.6655617,139.7634430
open coordinates in google maps
open coordinates in apple map
Building names(s): Nakagin Capsule Tower / Nakagin Kapuseru Tawā
Architect/Designer: Kisho Kurokawa
more images:
Completion date: 1972
function(s): multi-dwelling, residential
style: Japanese Metabolism composition: two interconnected concrete towers, respectively eleven and thirteen floors, which house 140 prefabricated modules (or "capsules") which are each self-contained units. Each capsule measures 2.3 m (8 ft) × 3.8 m (12 ft) × 2.1 m (7 ft) and functions as a small living or office space. Capsules can be connected and combined to create larger spaces. Each capsule is connected to one of the two main shafts only by four high-tension bolts and is designed to be replaceable. No units have been replaced since the original construction.
updated on: 30 November 2012 | suggested on: 10 April 2008 |
Suggested By LT
