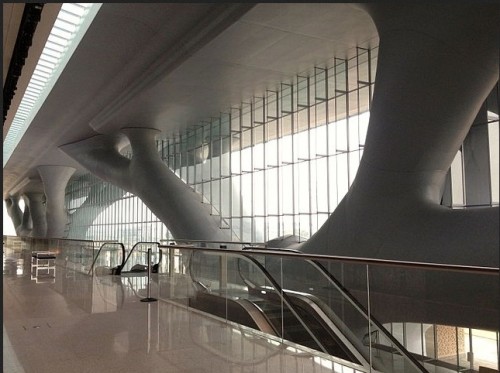Qatar National Convention Centre




 (6 vote, 80.00% worth checking out)
(6 vote, 80.00% worth checking out) 
© Trinidade (wikipedia)
Location:
Garafat Al Rayyan and Dukhan Hwy
Doha
Qatar
coordinates: 25.3210869,51.4372787
open coordinates in google maps
open coordinates in apple map
Building names(s): Qatar National Convention Centre / QNCC
Architect/Designer: Arata Isozaki
more images:

© Trinidade (wikipedia)
Completion date: 2011
completion date: 2011
function(s): conference center, convention center
credentials/awards: Green, LEED gold
check out: The building facade was designed to reference the Sidrat al-Muntaha, a holy Islamic tree that is believed to symbolise the end of the seventh heaven. website:www.qatarconvention.com facilities: 4000-seat conference hall 2300-seat theatre 9 exhibition halls 52 meetings rooms
updated on: 29 October 2013 | suggested on: 29 October 2013 |
Suggested By LT