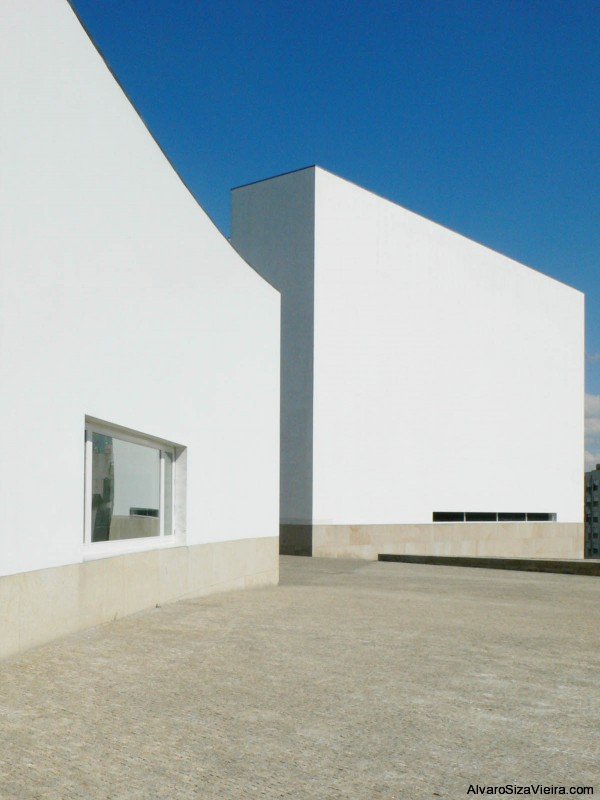Santa Maria Church




 (3 vote, 86.67% worth checking out)
(3 vote, 86.67% worth checking out) Location:
Av. Dr. Manuel Pereira Soares 10
Marco de Canaveses
4630
Portugal
coordinates: 41.1885567,-8.1455355
open coordinates in google maps
open coordinates in apple map
Building names(s): Santa Maria Church
Architect/Designer: Alvaro Siza
more images:
Completion date: 1996
function(s): church, religious
The program for Santa Maria Church is distributed amongst three two-storey buildings. A church and mortuary chapel, an auditorium and Sunday-school and a house for the parish priest. Total Site: 5470 square meters Total area to be constructed: 3477 square meters Church: 732 square meters Chapel of Rest: 452 square meters Vestibule: 240 square meters
updated on: 8 August 2012 | suggested on: 20 February 2011 |
Suggested By LT
