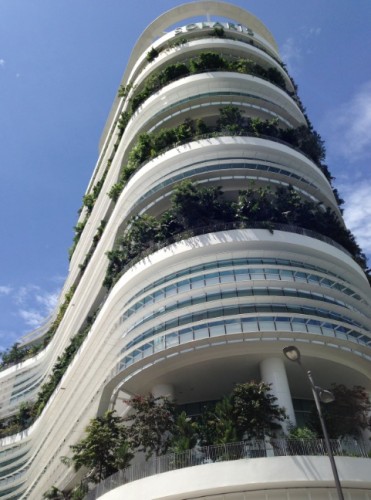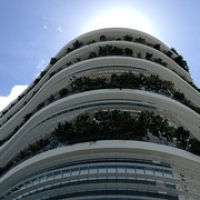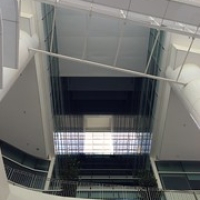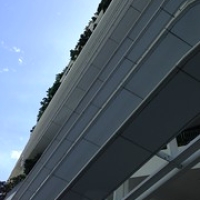Solaris




 (1 vote, 40.00% worth checking out)
(1 vote, 40.00% worth checking out) 
checkonsite
Location:
Fusionopolis Walk
Singapore
Singapore
coordinates: 1.2980030,103.7900848
open coordinates in google maps
open coordinates in apple map
Building names(s): Solaris
Architect/Designer: Ken Yeang
more images:
Completion date: 2011
completion date: 2011
function(s): academic, commercial, office, research
credentials/awards: Green, Platinum Green Mark
height: 15 stories green concepts / initiatives:- Perimeter Landscape Spiral Ramp
- Naturally Ventilated Spaces
- Skylight / Actuated Smoke Vent Louvres
- Light Shaft
- Rainwater Harvesting System
- Climatic-Responsive Facade System
- Planter Box Design on Landscaped Spiral Ramp
- Roof garden and corner terraces
updated on: 15 July 2013 | suggested on: 15 July 2013 |
Suggested By LT


