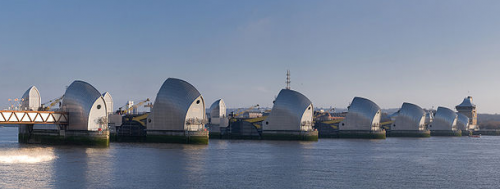Thames Barrier




 (2 vote, 90.00% worth checking out)
(2 vote, 90.00% worth checking out) 
wp
Location:
1 Unity Way
London
England SE18 5NJ
United Kingdom
coordinates:
open coordinates in google maps
open coordinates in apple map
Building names(s): Thames Barrier
Architect/Designer: Rendel, Palmer and Tritton
architect website:
more images:

wp
Completion date: 1984
function(s): barrage
construction cost: £534 million Details: Built across a 520-metre (570 yd) wide stretch of the river, the barrier divides the river into four 61-metre (200 ft) and two about 30 metre (100 ft) navigable spans. There are also four smaller non-navigable channels between nine concrete piers and two abutments. The flood gates across the openings are circular segments in cross section, and they operate by rotating, raised to allow "underspill" to allow operators to control upstream levels and a complete 180 degree rotation for maintenance. All the gates are hollow and made of steel up to 40 millimetres (1.6 in) thick. The gates fill with water when submerged and empty as they emerge from the river. The four large central gates are 20.1 metres (66 ft) high and weigh 3,700 tonnes.[6] Four radial gates by the riverbanks, also about 30 metres (100 ft) wide, can be lowered. These gate openings, unlike the main six, are non-navigable.
updated on: 25 November 2012 | suggested on: 27 September 2012 |
Suggested By LT