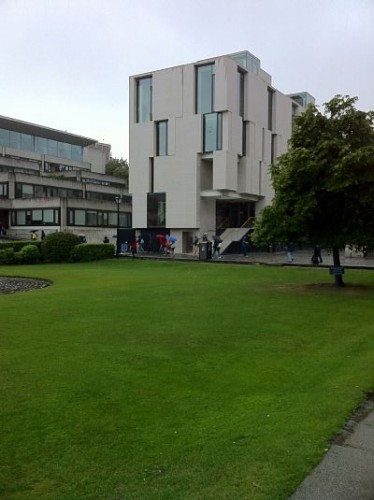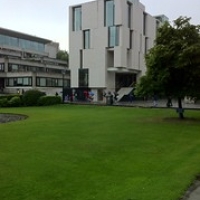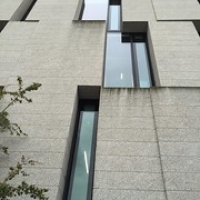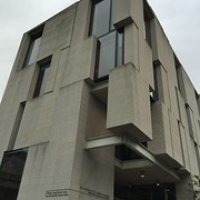Trinity Long Room Hub




 (2 vote, 50.00% worth checking out)
(2 vote, 50.00% worth checking out) 
© checkonsite
Location:
Trinity College Dublin
Collage Green
Dublin
County Dublin 2
Ireland
coordinates: 53.3436394,-6.2575898
open coordinates in google maps
open coordinates in apple map
Building names(s): Trinity Long Room Hub
Architect/Designer: Mccullough Mulvin
architect website:
more images:
Completion date:
completion date: 2010
credentials/awards: 2011 RIAI, RIAI
The RIAI described the Trinity Long Room Hub building as follows: "In a highly sensitive setting, this slim tower seems to set the historical buildings around it in motion. Externally, its stone façades meditate on mass and the making of openings. Internally, a complex plan flows around two high volumes to offer a balance between individual and group spaces, all offering unforgettable vistas over the historic roofscape of Trinity College."
updated on: 5 January 2017 | suggested on: 14 November 2015 |
Suggested By LT


